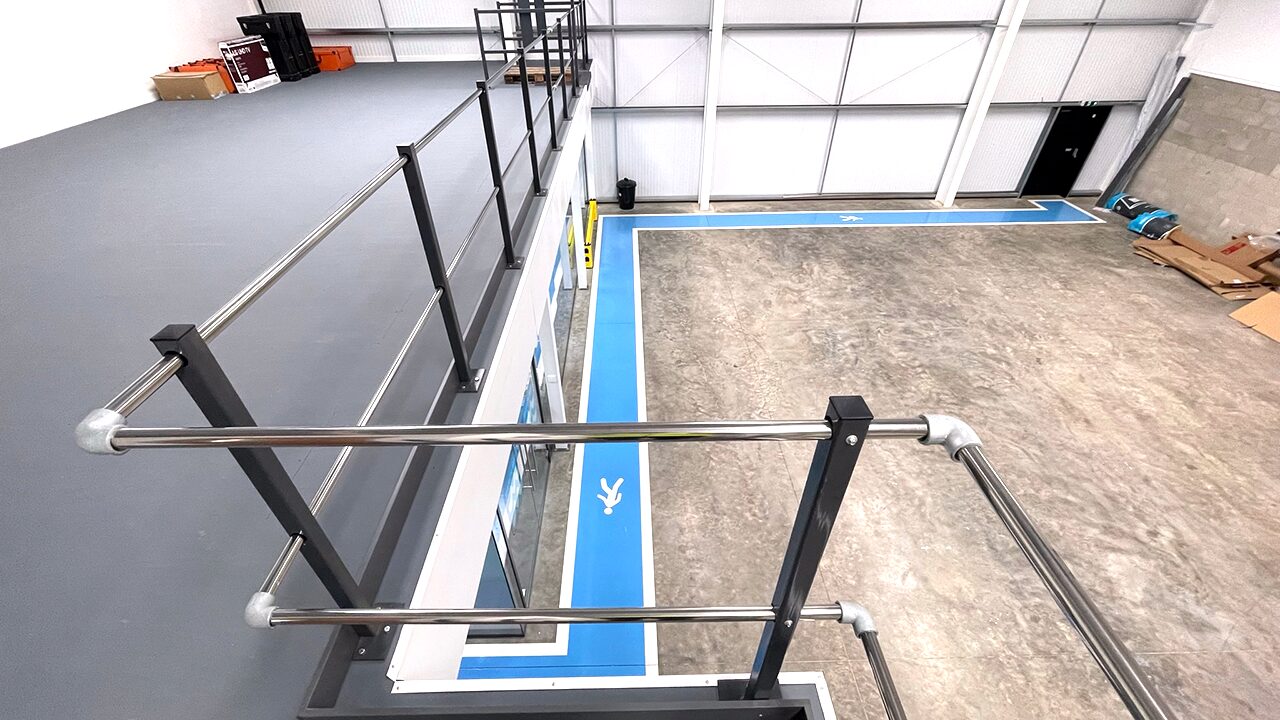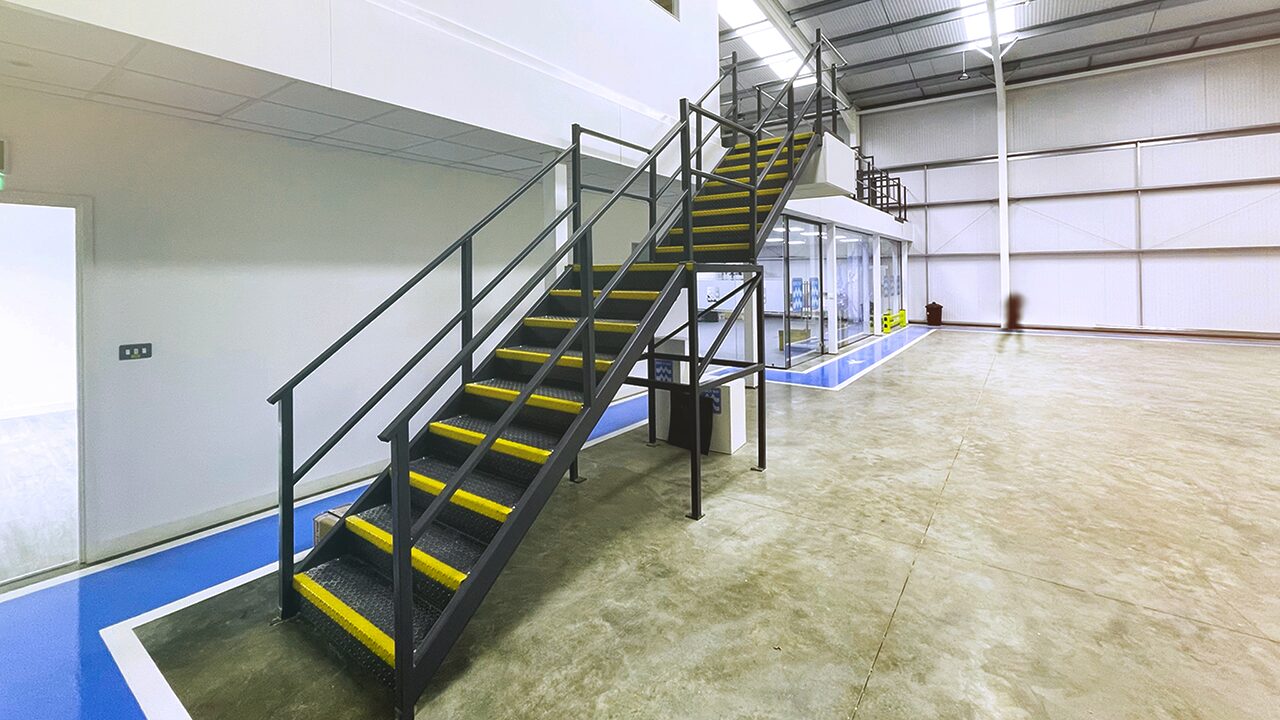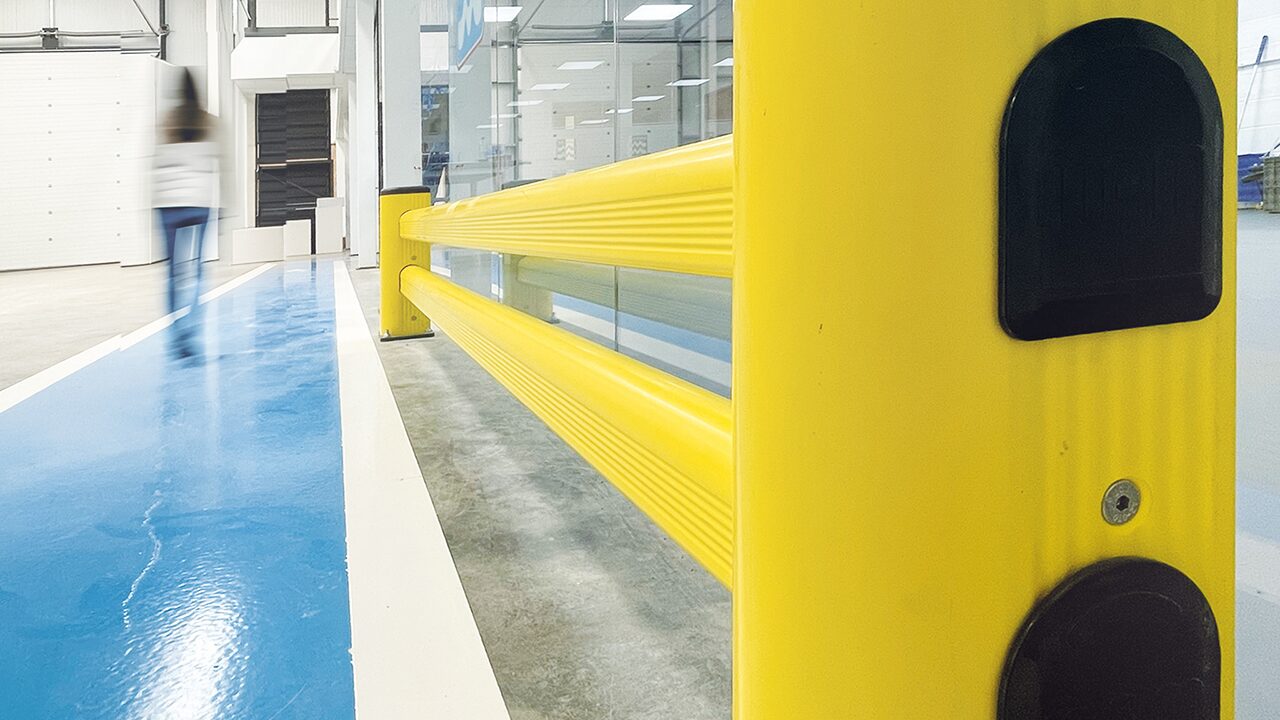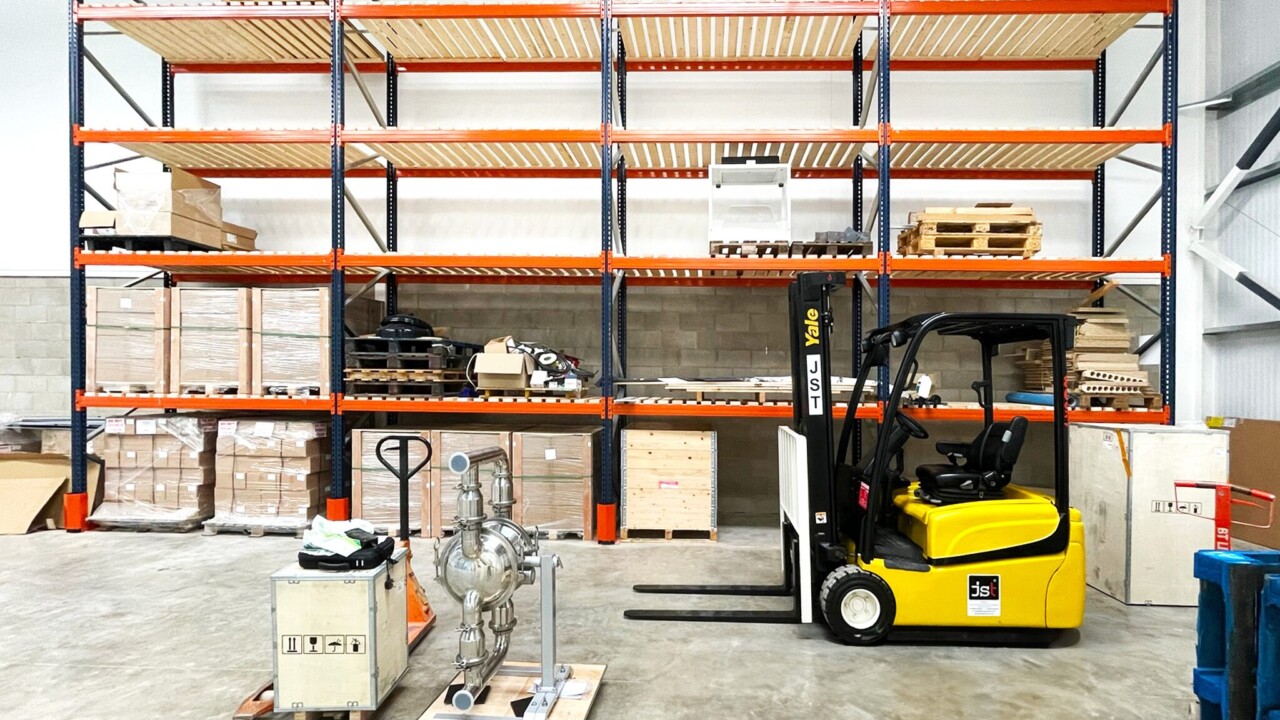At Oakway Storage, we are always ready to talk about your storage requirements. Our specialist team can provide expert advice for your specific needs – give us a call today or fill in the form for a no-obligation chat
Call us on 01604 792255
or request a callback using the form.
You can also email us on: info@oakwaystorage.co.uk
Business Hours: 8am-5pm




